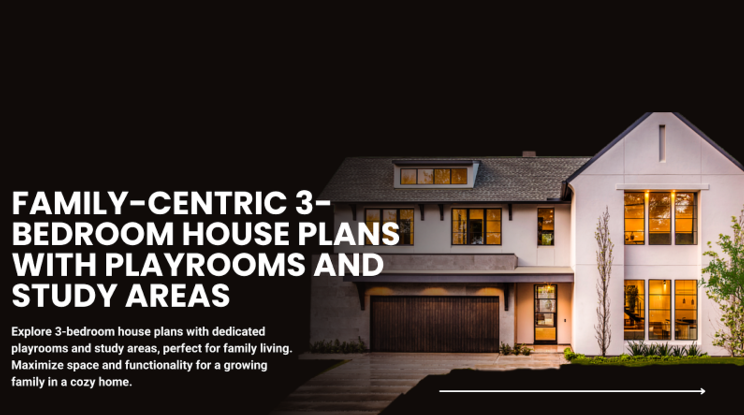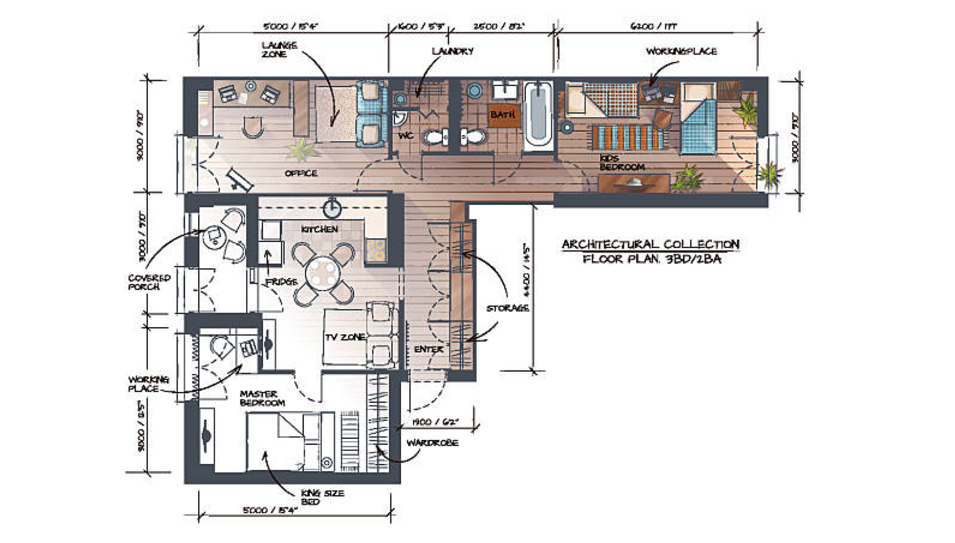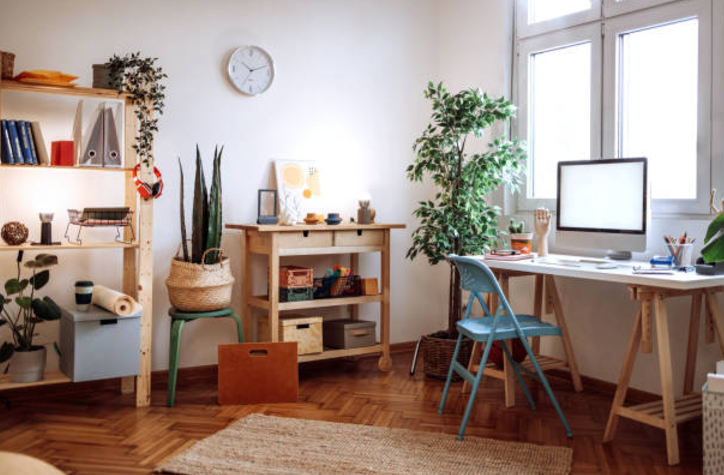
When designing a home to meet the evolving needs of a modern family, a 3-bedroom house plan offers an ideal balance between space and efficiency. Whether you’re working with a smaller plot or simply prefer a more compact design, a family-centric 3-bedroom house plan that includes dedicated spaces such as playrooms and study areas can provide both functionality and comfort. This configuration is especially valuable for families with young children or those who need to make the most of every square foot.
Family-Centric 3-Bedroom House Plans with Playrooms & Study Areas
Explore 3-bedroom house plans with dedicated playrooms and study areas, perfect for family living. Maximize space and functionality for a growing family in a cozy home.
Why Choose a 3-Bedroom House Plan?
While a 4-bedroom house plan is often favored by larger families, a 3-bedroom house plan can still accommodate a growing family with ample space for each member. The key advantages of this layout include:
- Efficient Use of Space: With fewer bedrooms, the floor plan can be optimized to create multi-functional living spaces, such as combining playrooms and study areas.
- Cost-Effectiveness: A smaller house generally costs less to build and maintain, making it a suitable choice for families on a budget.
- Future Flexibility: As families grow or change, the rooms in a 3-bedroom home can adapt easily to new needs. A study area today can become a guest bedroom tomorrow, and the playroom can be repurposed as children grow older.
Incorporating Playrooms and Study Areas
Designing a 3-bedroom house plan with a designated playroom and study area helps ensure that the house caters to both the educational and recreational needs of children. These spaces, when thoughtfully incorporated, can create a harmonious living environment for families.

Playrooms are often central to family-centric designs, providing children with a space to learn and play. Key considerations include:
- Proximity to Living Areas: To ensure safety and supervision, the playroom should be located near the main living area, yet away from overly noisy or busy spaces.
- Storage Solutions: Ample storage in the playroom is crucial to keep toys and supplies organized. Built-in shelves or cabinets can help maintain a tidy space while ensuring easy access to toys.
- Durable Materials: Choose flooring and furnishings that are durable and easy to clean, considering the heavy use that playrooms typically endure.
Study Areas, on the other hand, are essential for providing children with a quiet, focused space to complete homework or engage in creative tasks. These spaces should:
- Be Quiet and Distraction-Free: Ideally located in a corner or separate part of the house, a study area should be shielded from household distractions.
- Include Functional Furniture: Ergonomic desks and comfortable seating will encourage productivity. Adjustable desks and task lighting can also ensure the area is conducive to different tasks.
- Maximize Natural Light: A well-lit study area can boost focus and energy, so ensure ample natural light is available to enhance the work environment.

Layout Ideas for 3-Bedroom House Plans
- Open-Concept Living with Defined Zones
An open-concept design allows for spacious communal areas like the living room, kitchen, and dining room. In this layout, a dedicated playroom or study area can be placed just off the main spaces, offering a balance of openness and privacy. - Compact, Multi-Functional Designs
For families working with a smaller footprint, a compact design with a flexible layout can include fold-away or multi-purpose furniture. A playroom could be merged with the living room during the day and turned into a quiet study zone in the evening. - Split-Level Designs
A split-level design allows you to separate the public and private areas more distinctly. Bedrooms may be on the upper level, while playrooms and study areas are located on the lower level, providing additional privacy for both children and adults.
Customizing Your 3-Bedroom House Plan
Many 4-bedroom house plans can be adapted for smaller families by reducing the number of bedrooms or repurposing existing spaces to meet specific needs. For example, converting a formal dining room into a study area or turning an unused closet into a mini-playroom can effectively maximize the available space in any home.

For homeowners interested in designs available in New Zealand, 4-bedroom house plans NZ offer flexibility and sustainability. These plans are often designed with an emphasis on eco-friendly features and functional layouts, which can be easily adjusted to suit a 3-bedroom home. The growing trend towards sustainable living means many families are opting for homes that are energy-efficient, well-insulated, and make the most of natural resources, including sunlight.
Conclusion
A 3-bedroom house plan with dedicated playrooms and study areas provides an excellent solution for families who want a practical, comfortable home that meets the needs of both children and adults. Whether you’re looking to maximize space in a more compact layout or create flexible zones that grow with your family, this type of design ensures that your home can accommodate all aspects of daily life. By carefully considering how to allocate space for play and study, you can create an environment that fosters learning, creativity, and fun.